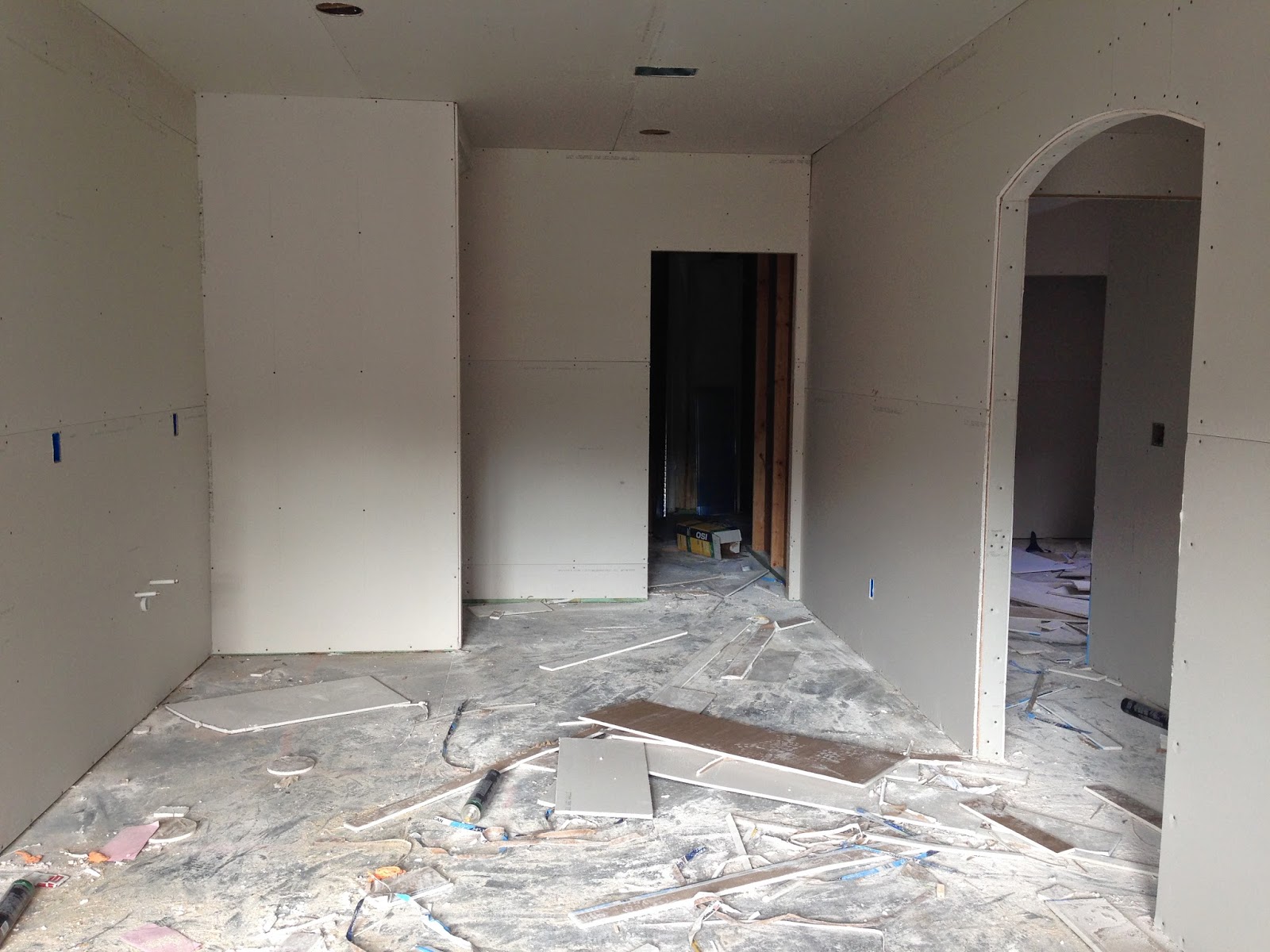Basement:
 |
| Basement Living Room |
 |
| Basement Rec Room (Wet bar will be on the left wall) Doorway in the back leads to storage. Doorway to the right leads to a bathroom and 2 bedrooms. |
 |
| I'm taking the picture from the rec room and I'm facing Thomas and Hudson in the basement living room. |
Upstairs:
 |
| Laundry room (upstairs) then master closet through the doorway which then connects to our master bedroom on the left |
 |
| Master bathroom (tub and shower) |
 |
| What will be the walk-in pantry! |
 |
| The home for one of the tall toilets! |
 |
| Living room - stairs to the basement are in that corner |
 |
| Soon to be KITCHEN! (and that's the doorway to the pantry) |
 |
| Dining area - That cut-out on the left wall will be a wine cabinet/hutch |
 |
| Living room and fireplace |
We snuck into one of the houses down the road that has our same floor plan, and here is what our kitchen will soon look like! CAN'T WAIT!

No comments:
Post a Comment